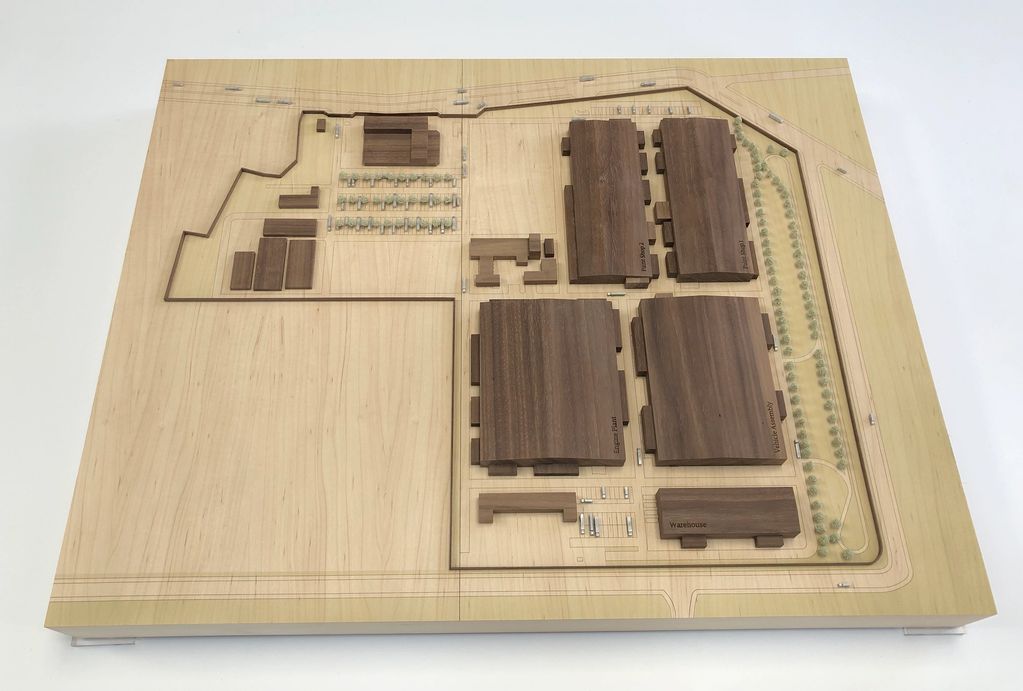

Introduction

Interior space planning model
A simple space planning model helps both designer and client to understand the available area within a scheme.

Natural timber is enduring and endearing
This model was constructed to explain classic architectural design while remaining robust enough to be a tactile museum exhibit.
Proposed expansion
A new building can add much needed expansion to a thriving business. This new stand and conference centre brings cutting edge design to a well established site.
Photo Gallery

Project: Brighton College
Client: Brighton College
Scale: 1:250
Planning approval model

Project: Crown Building New York
Client: AMAN
Scale: 1:150
Marketing suite model

Project: Kidbrooke
Client: Glenn Howells Architects
Scale: 1:250
Planning approval model

Project: The Palace of Beaulieu Museum
Client: The Hub Ltd.
Scale: 1:100
Museum model

Project: Royal Enfield
Client: Space Worldwide
Scale:1:500
Planning approval model

Project: Dace Road
Client: Studio Egret West Limited
Scale:1:100
Planning approval model
About Us

Profile
New Venture Models Ltd. is a fairly new company but is built on a wealth of experience.
Founding director Stephen Fooks completed his apprenticeship with Thorp Modelmakers in the mid 1980's and subsequently became a Director at both Kandor Modelmakers and latterly Pipers Modelmakers. Stephen has worked with all the top London architects and has also had vast experience with developers in London and the Middle East. Stephen has also worked on full size room mockups and exhibition stands.
No challenge is too big or too small.
Contact Us
New Venture Models Ltd.
Unit 2 Longs Corner Farm, Bethersden, Ashford, Kent, TN26 3HD, United Kingdom